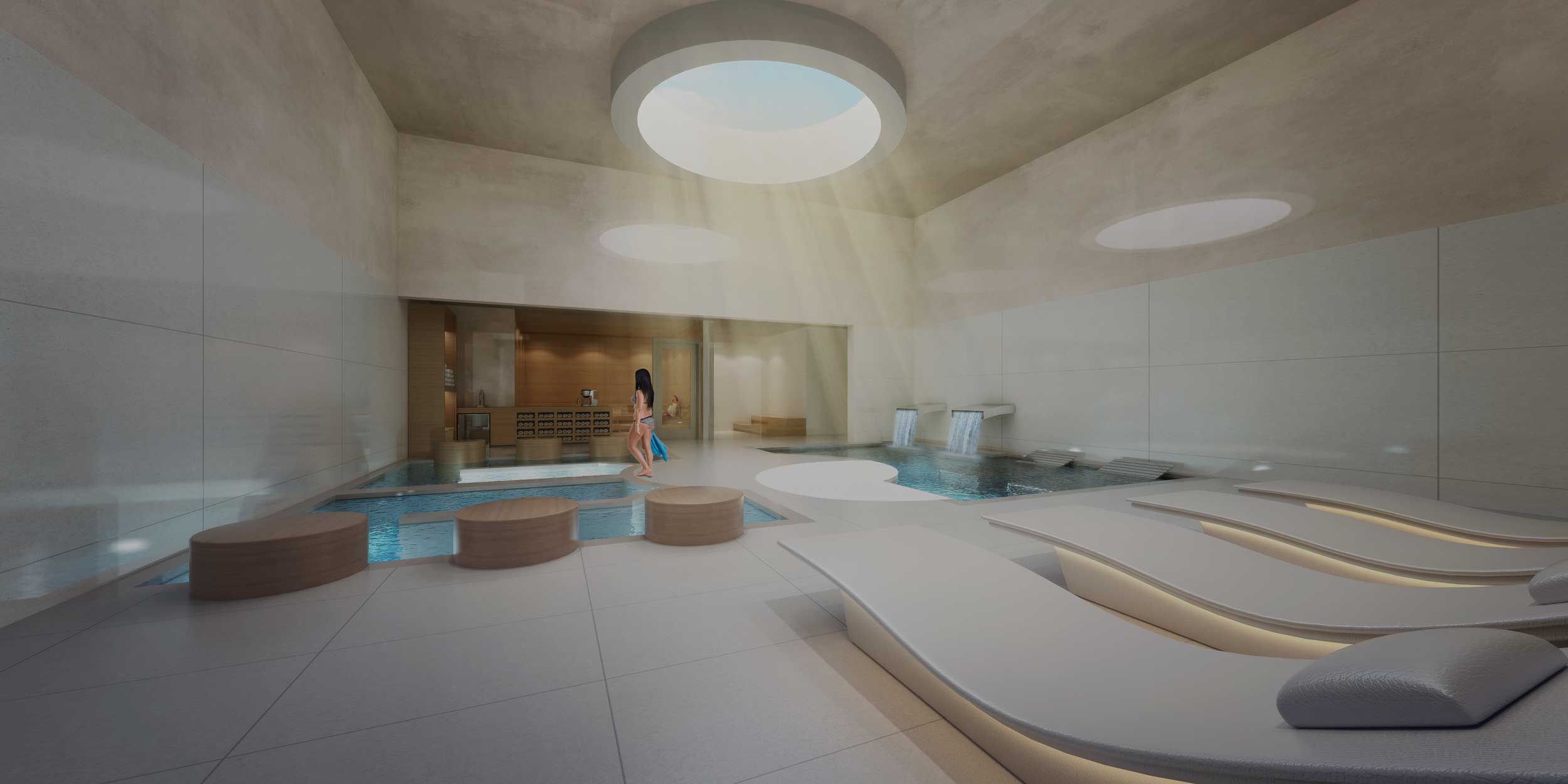
Located in the Sonoran Desert, the renovation of the original Carefree Resort and Conference Center into a premier wellness destination resort is slated to have a soft opening mid-February of 2018 with all but the 20,000sf sustainably-orientated SPA scheduled to be finished in October 2018.
3rd story is leading the interior design and architecture. Below are the initial thoughts behind the design, process, and concept.
Process:
We have a passion for repurposing existing buildings so exploring the unique potential of the existing structures has been the driving force behind the designs. Each building has great ‘bones’ which enables us to incorporate this new concept in a stable environment giving a new lease of life to a landmark property in the Town of Carefree.
The Sonoran Desert is such a fantastic environment dominated by expansive views and incredible light which has influenced both the programming of the spaces and material choices.
Taking advantage of the views to the layers of mountains to the North and West has been an important goal from the start of this project.
With this property located only a few miles away from our office, it holds a special meaning for us and gives us the opportunity to be part of a truly significant project right on our doorstep.
We love and respect the majesty of the Sonoran Desert and the influence Frank Lloyd Wright, and his peers have had on the architecture in the area. The original architect was heralded as one of the early mid-century architects of this area.
The repurposing of the existing property into a wellness resort speaks to us on many levels. We are passionate about health, wellbeing, and mindfulness and aim to reflect these qualities in all aspects of our work, from the culture of the firm to the design initiatives we introduce for the benefit of both the employee and guest experience.
Design:
The overall design intent for the resort is to strip back the conflicting architecture styles and simplify the building forms to respect the original Mid-Century Design. The result will be cleaner lines with a more horizontal emphasis.
With regards to the aesthetics, this is a case of ‘less is more,’ therefore, the materials will be centered around a monochromatic neutral color palette made up of high-quality natural materials – stone, wood, metal & glass – that seeks to enhance the guests experience subtly yet profoundly.
By ‘decluttering,’ it will allow the guests to be free and open to receive the full benefit of the Civana experience.
A unique feature of the resort will be in the arrangement of the Guest Rooms. We Implemented a floating bed concept where the massing of the bed is now in the middle of the room taking advantage of the views versus staring at a dead TV wall.
Moving the bed has two distinct advantages; to remove the focus from the TV often found opposite the bed and to capture incredible views of the Sonoran Desert and mountains through the large patio doors. It will also connect the guest back to nature while in their room, grounding and inspiring them.
The centerpiece of the property is the dedicated spa building which will have 24 treatment rooms, a salon, retail, a pre and post treatment Thermae (water circuit area), an outdoor lap pool and a lounge with views of the Black Mountain.
There will be three swimming pools on site, two resort pools and one lap pool dedicated to fitness. We have also designed a state of the art fitness center along with multiple movement studios that will cater to a well-rounded program of classes and activities.
civana.com

