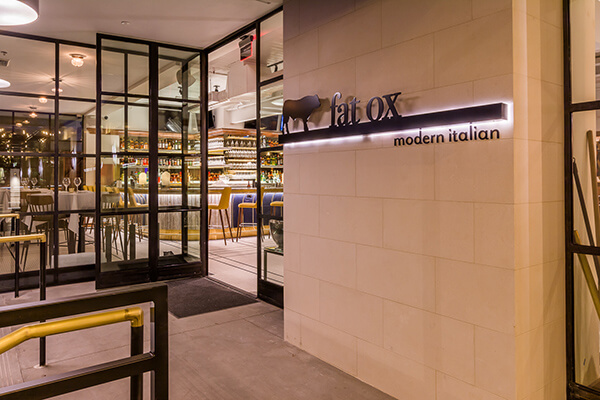

The location for the restaurant was the corner of Scottsdale Rd and Lincoln, the former Quilted Bear and more recently Davanti. A prime address at one of the most prominent intersections in Scottsdale. Built in 1974, the single-story building offered an excellent opportunity to be re-purposed into something extraordinary.
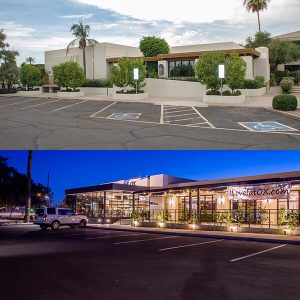
Following a tour of the vacant space, Chef Matt Carter outlined his menu, Brian Raab shared his vision for the restaurant, and Mark Drinkwater challenged 3rd story to deliver a unique design unparalleled in the Valley.
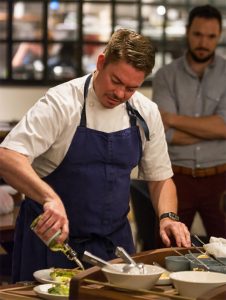
Chef Matt Carter
With this being a new concept we knew that it would evolve from week to week and month to month. Being part of something new where there are many unanswered questions and unknowns makes it exciting to be part of the evolution.
Part of the analysis of the existing building included a Feng Shui study to determine the energy of the building which is based on the year of construction and facing direction.
This information influenced both the layout of the restaurant and other design decisions throughout the process.
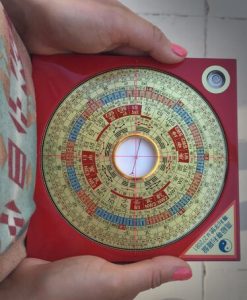
3rd Story team set to work pulling together mood and inspiration images.
Our goal was to create a timeless design which reinforced the culture of the restaurant and complimented the extensive menu representing all twenty regions of Italy.
We were inspired by mid-century design, Italian fashion, European travel and iconic celebrities of the ’50s and ’60s. Specifically, we were drawn to leather details, stitching, train carriages, luxury yachts and the layers of sophistication evident throughout Italian culture.
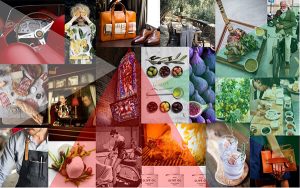
- ARCHITECTURE
Architecturally, the existing property with its Southwestern design elements was not representative of the design intent, so we knew we were going to need to make some pretty significant changes to the building.
The outgrowth of collaboration reflected a modern Italian concept that together enhanced its visibility from Scottsdale Road. We wanted the design to be approachable yet sophisticated, worthy of a fine dining experience.
The main elements that were changed and introduced were the new steel and glass single story addition allowing views both in and out of the restaurant to the bar area. We relocated the main entrance under the new cantilevered roof to make it more prominent together with creating space for the new dining terrace. We replaced the existing windows with full height steel and glass folding storefronts which created an indoor/outdoor dining experience.
By removing the Southwestern details and replacing them with cleaner lines and modern materials it has resulted in a more cohesive and attractive design representative of the concept.
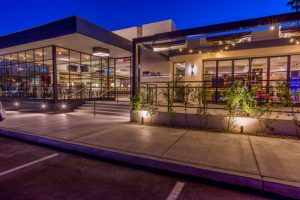
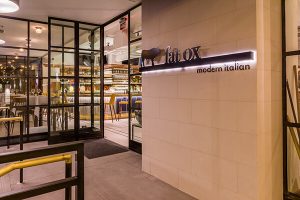
- LAYOUT
We made significant changes to the interior layout to ensure that the flow and function were appropriate for the restaurant and the menu proposed (a traditional style of Italian dining consisting of antipasti, pasta, proteins, and desserts).
The kitchen was completely remodeled with all new equipment together with being made bigger to accommodate the volume of plates required. A second kitchen was added to serve the private dining room along with a second bar. The restrooms were reconfigured and made twice the size to be appropriate for this quality of a restaurant. We made significant structural alterations to open up the dining space all in addition to the previously mentioned front addition and dining terrace.
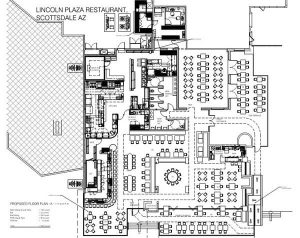
- INTERIORS
With the interiors, we knew the devil would be in the detail. We wanted to be representative of the craftsmanship found in high-end fashion and car design both staples of Italian culture.
The introduction of a variety of materials allowed us to express our design sensibilities in many different ways while ensuring it spoke to the culture and original concept (fashion, travel, and authenticity). We have achieved this by using a combination of leather, Italian denim, bronze mirror, marble, brass, and wood all complimented by an extensive lighting package.
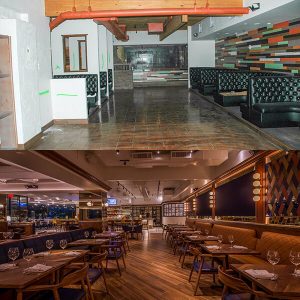
By changing the materials and seating styles throughout the space, the guests can enjoy different dining experiences depending on the location they are seated in the restaurant.
The new steel and glass addition has a cafe feel which feeds off the energy of the main entrance and the adjacent bar. The bar is perfect for casual dining but still has a feeling of sophistication punctuated by a mixture of materials ranging from marble to Italian denim and from brass to diamond tufted leather bar stools.
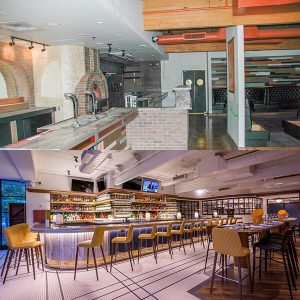
The main dining area is bathed in leather, wood and bronze mirror which provides an elevated dining experience reminiscent of an old-world train carriage or luxury yacht. The highlight of the space is the feature wall which is a lattice of mirror and leather inspired by an Italian handbag.
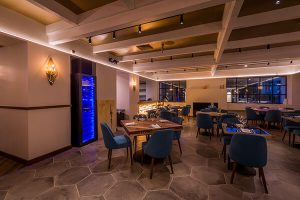
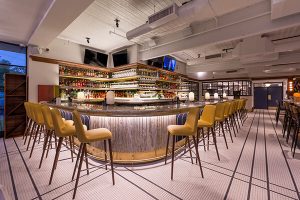
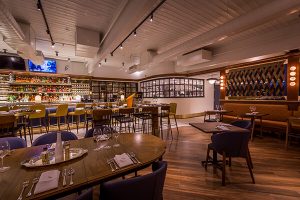
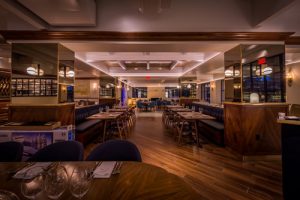
Fat Ox Restaurant – View towards the main bar
Fat Ox Restaurant – View towards fireplace room
The fireplace room offers a quieter dining experience under a golden ceiling but with views back towards the entire restaurant. With the doors open to the dining terrace it is an indoor/outdoor dining room.
Fat Ox Restaurant – Fireplace room
The kitchen is visible from the bar and main dining area but was never intended to be a true open kitchen concept. Instead, it is contained behind a steel and glass wall glazed with hammered chicken wire glass – making it possible to see movement, shadows, and light which adds a layer of energy to the restaurant.
Fat Ox Restaurant – View towards kitchen
The restrooms were another critical element of the design as we wanted all areas of the restaurant to be visually stimulating.
The women’s restroom is designed to feel like a backstage area with vast expanses of mirror, feature lights, a feminine color palette and black and white images of iconic women from the 50′ & 60’s preparing the ladies for their ‘return to stage’ when leaving the restroom.
Fat Ox Restaurant – Women’s Restroom
The men’s restroom, on the other hand, is a complete contrast and is inspired by a traditional barbers shop. Opulent wood framed mirrors, a dark green wall color, and brass picture lights speak to the design intent. A series of framed black and white photos showcasing the natural beauty of the female form adds a layer of interest for the visitor.
Fat Ox Restaurant – Men’s Restroom
FURNITURE
The majority of the furniture is custom designed and where possible we used a range of local manufacturers to bring our designs to reality.
Fat OX is a direct translation of Bue Grasso which is a prize-winning breed of cattle, celebrated annually at a festival in the Piedmont region of Northern Italy, ‘La fiera del bue grasso’. The name has a deep meaning and speaks to both traditions of the past & present as well as bringing in a little irony which is prevalent in Italian culture.
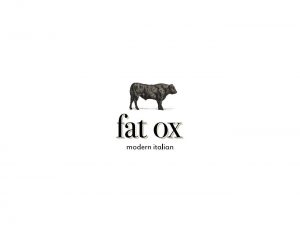
The evolution of the project has resulted in a unique product which represents the collaboration between 3rd story and our client together with all those involved in delivering the concept.
We are incredibly grateful to have been part of creating this new concept, and we wish Mark, Brian, Matt and their entire team every success with Fat OX.
www.ilovefatox.com

